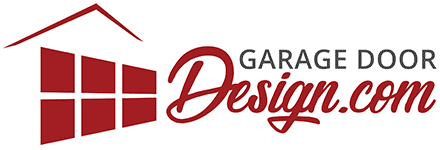Heritage Classic™ C-Series is one GarageDoorDesign.com finest handcrafted wood carriage house style garage doors. The C-Series has an additional layer of T&G wood on the door face of the E-Series doors. The 1×4, 1×6 or 1×8 T&G wood can run vertically, horizontally, diagonally or in a herringbone configuration to your specifications. Skilled artisans can replicate most any design that you or your architect can create. Choose from select woods like Cedar, Tight Knot Cedar, Redwood, Knotty Alder, VG Fir, Meranti and other fine woods.












HERITAGE CLASSIC C-SERIES
Get a Quote
Product Details
Remodel Before / After
Get a Quote
- Panel Design
- Glass
- Your Details
Step 1/3
Choose your panel design
Step 2/3
Choose your glass
Step 3/3
Submit your quote request
Product Details
GENERAL INFORMATION
- Frame thickness: 1-1/8″, Face material thickness: 1/4″, Overlay thickness: 3/4″,
- Overall door thickness: 2.875″
- End Stiles: 5-1/2″, Center Stiles: 10
- Bottom Rail: 7-1/2″, Top Rail: 5-1/2″, Meeting Rail width combined: 5″
- Arches: Standard radius for doors up to 10′ wide door are 15′-0″ radius, those over 10′ wide are a single 58′-0″ radius or two 15′-0″ radius arches (double arches)
- Calculated insulation rating through section, R Value=6.18
* R values are calculated specifically for the colder climates and offer the best long term insulating value. - Finish: Face sanded ready for finishing
- 1 Year Limited Warranty
STANDARD WIDTHS
8′-0″, 9′-0″, 16′-0″, 18′-0″
STANDARD HEIGHTS
7′-0″, 8′-0″, 9′-0″, 10′-0″, 11′-0″, 12′-0″, 14′-0″, For ease of operation do not exceed 28″

C-SERIES
Nominal 1/4″ Plywood with Nominal 3/4″ thick T&G Siding Face applied, Nominal 3/4″ thick Overlay Design
HARDWARE
The Heritage is equipped with heavy duty 15″ radius torsion hardware; track is 2″, verticals are angle mounted, horizontal track has continuous reinforcing angle. 3″ track supplied when required by weight. Long stem 10 ball bearing rollers with nylon races, non corrosive door fixtures and graduated 14 Ga. double end hinges are standard. All doors include one strut per section, 2-1/4″ or 3″ depending door width and weight.
Remodel Before / After
| Before | After |
|---|---|
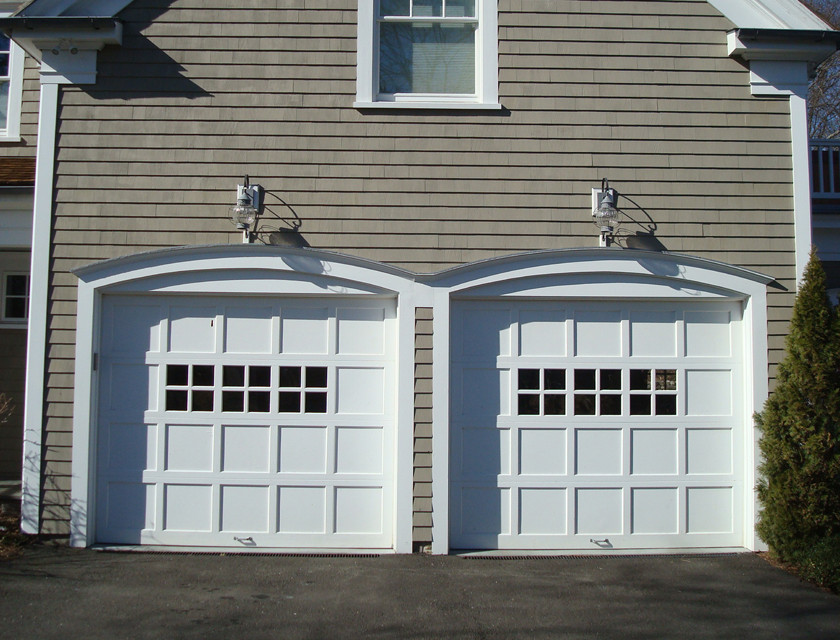 | 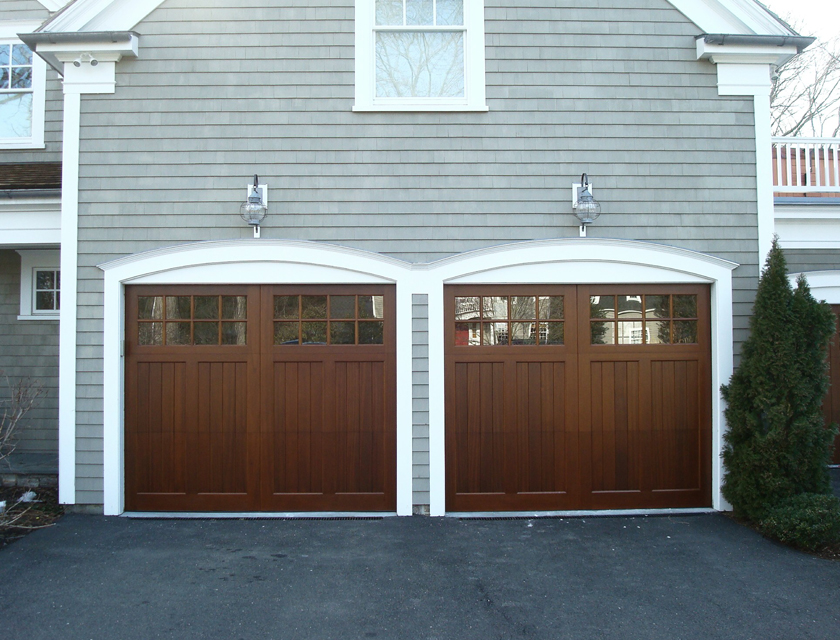 |
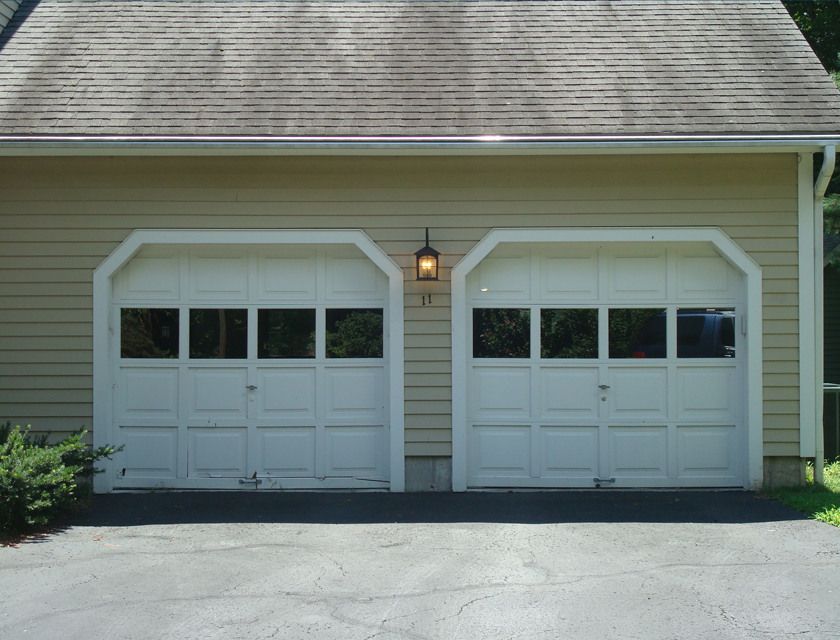 | 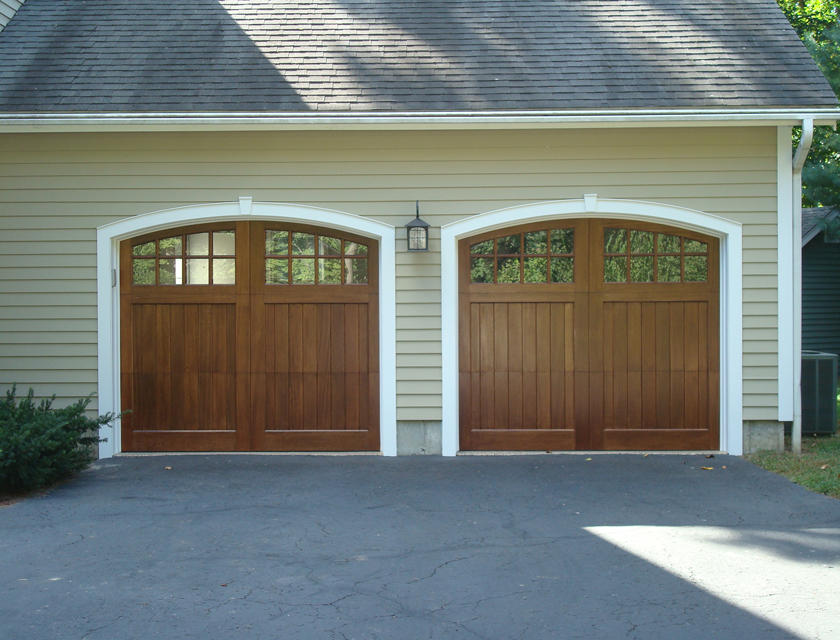 |
